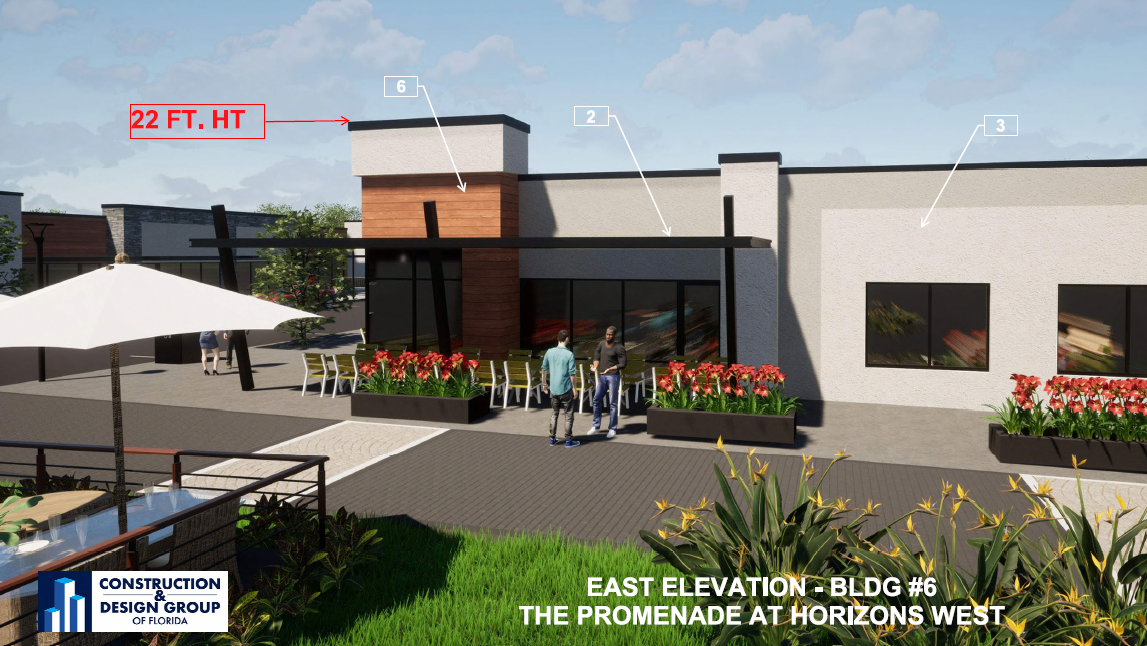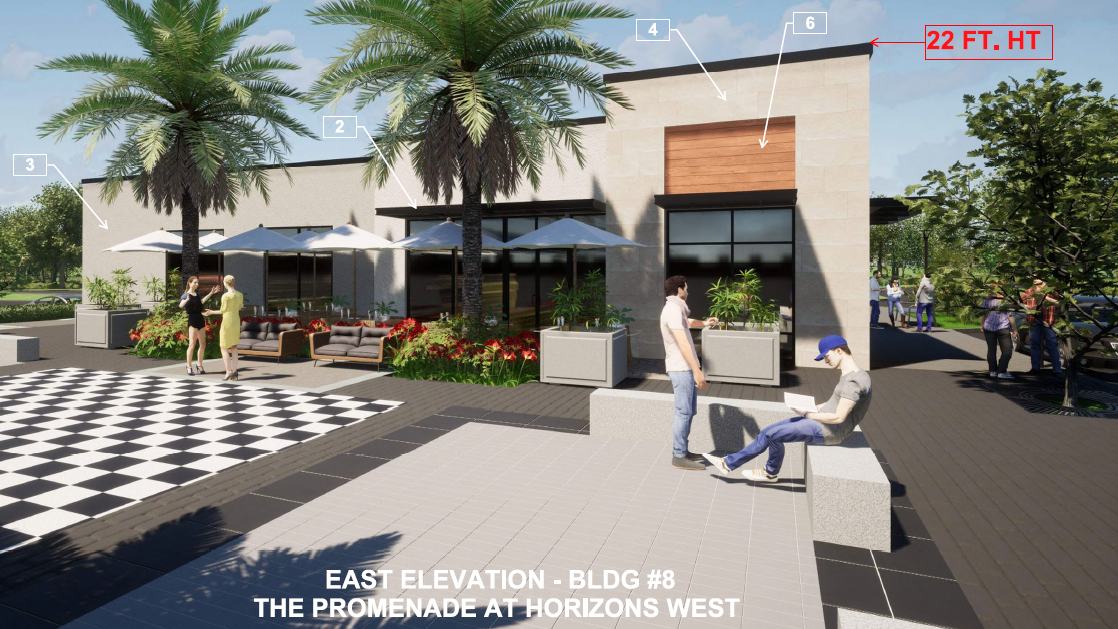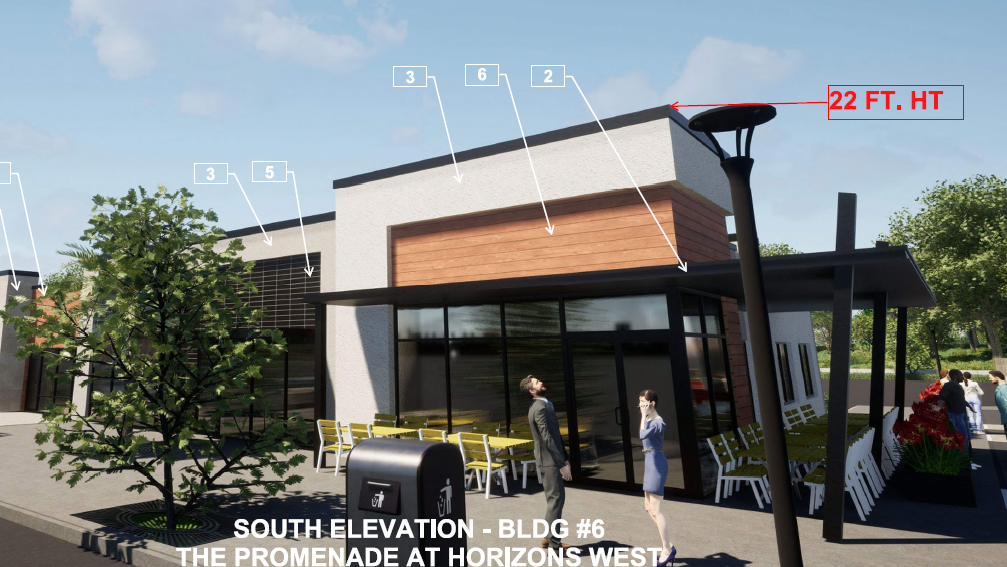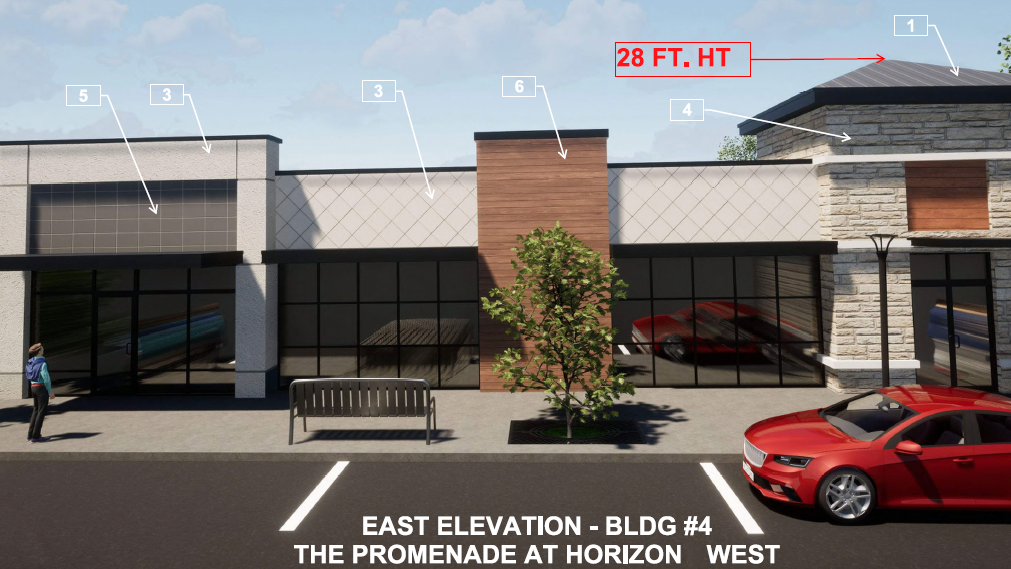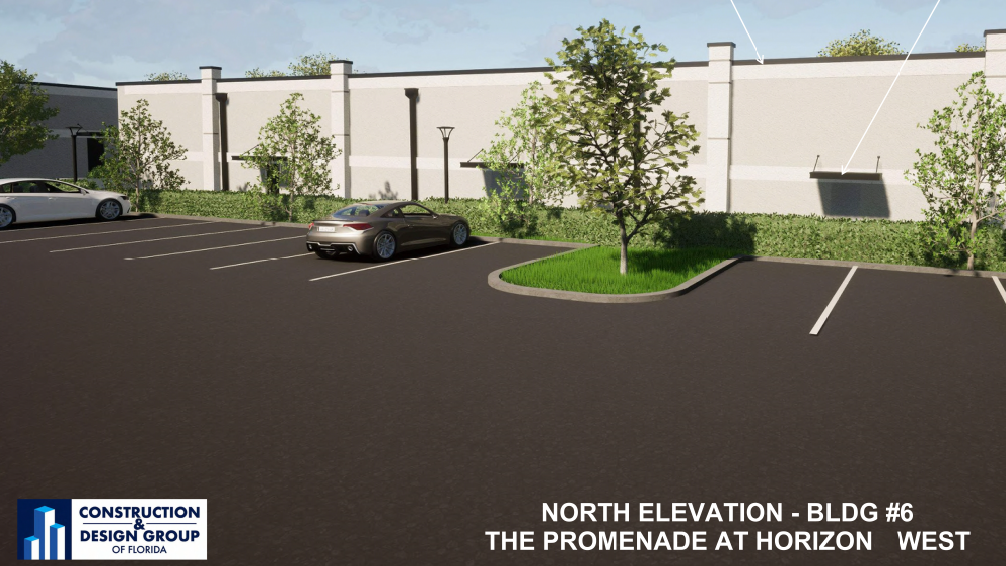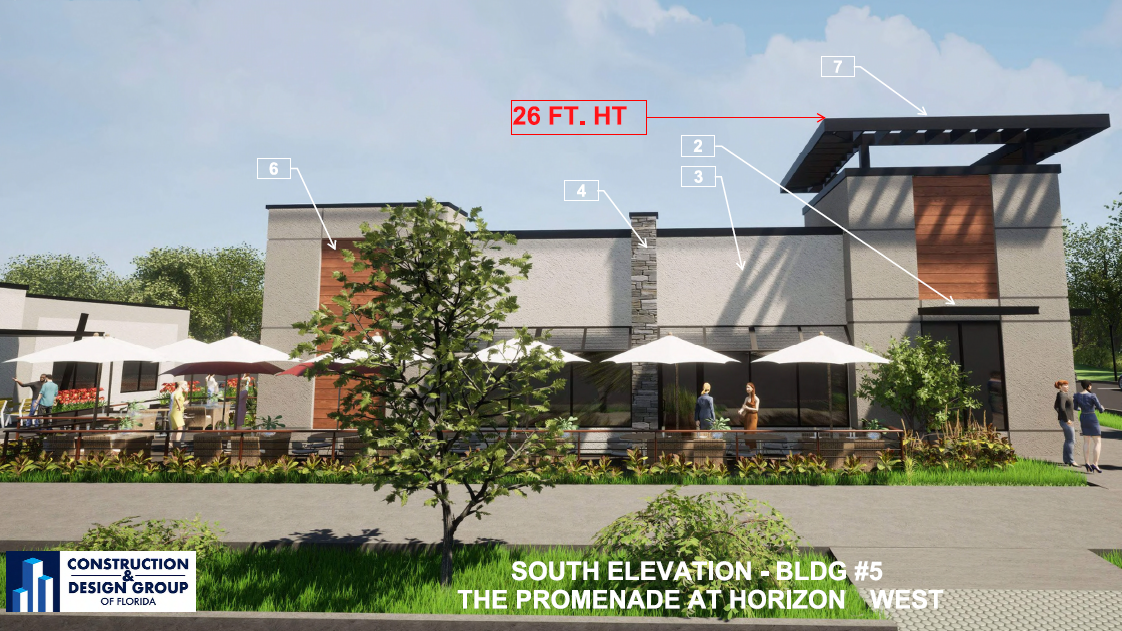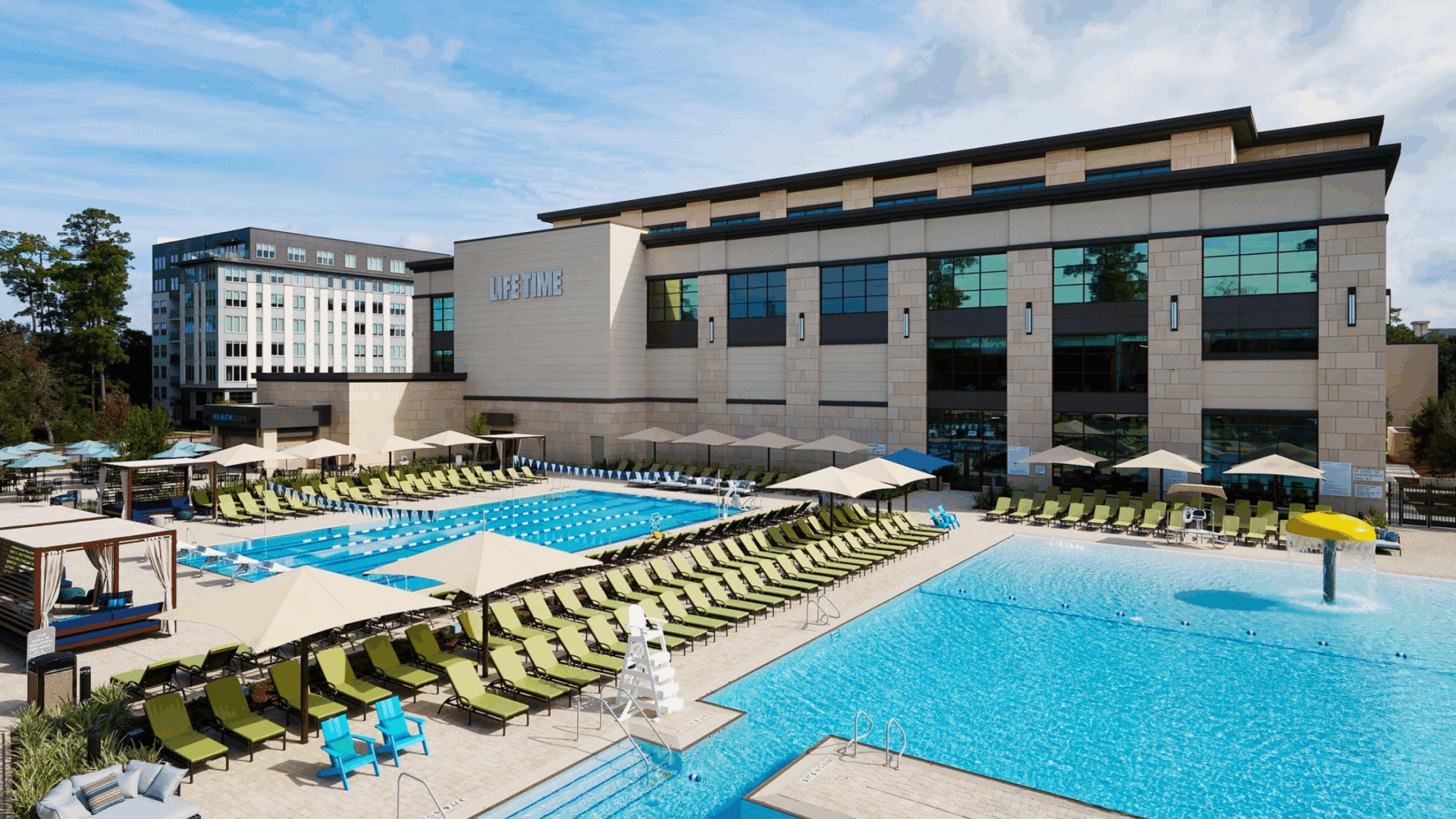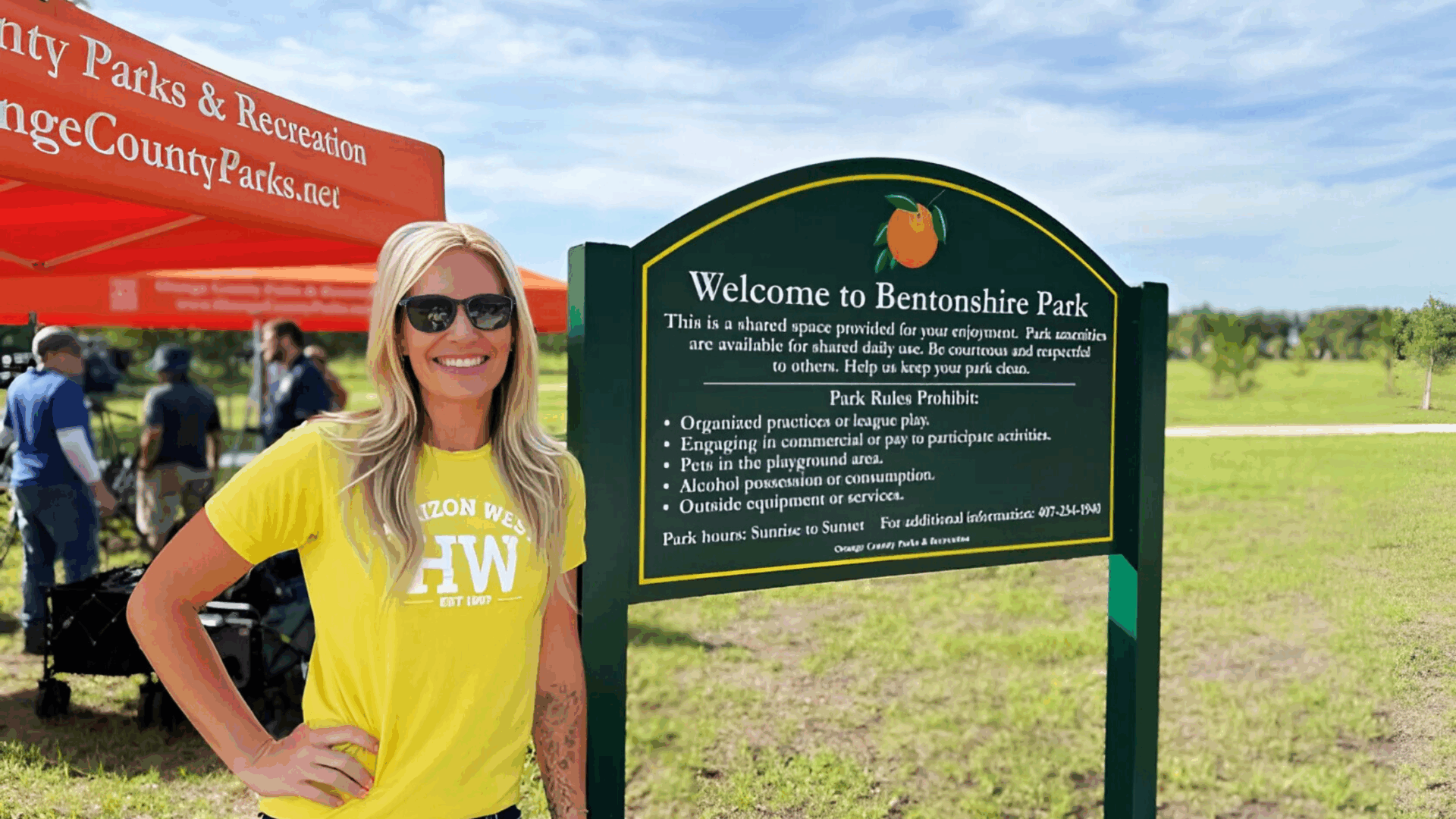Local Developer Submits Exciting Plans for Mixed-Use Hickory Nut Village Center
25 April, 2024
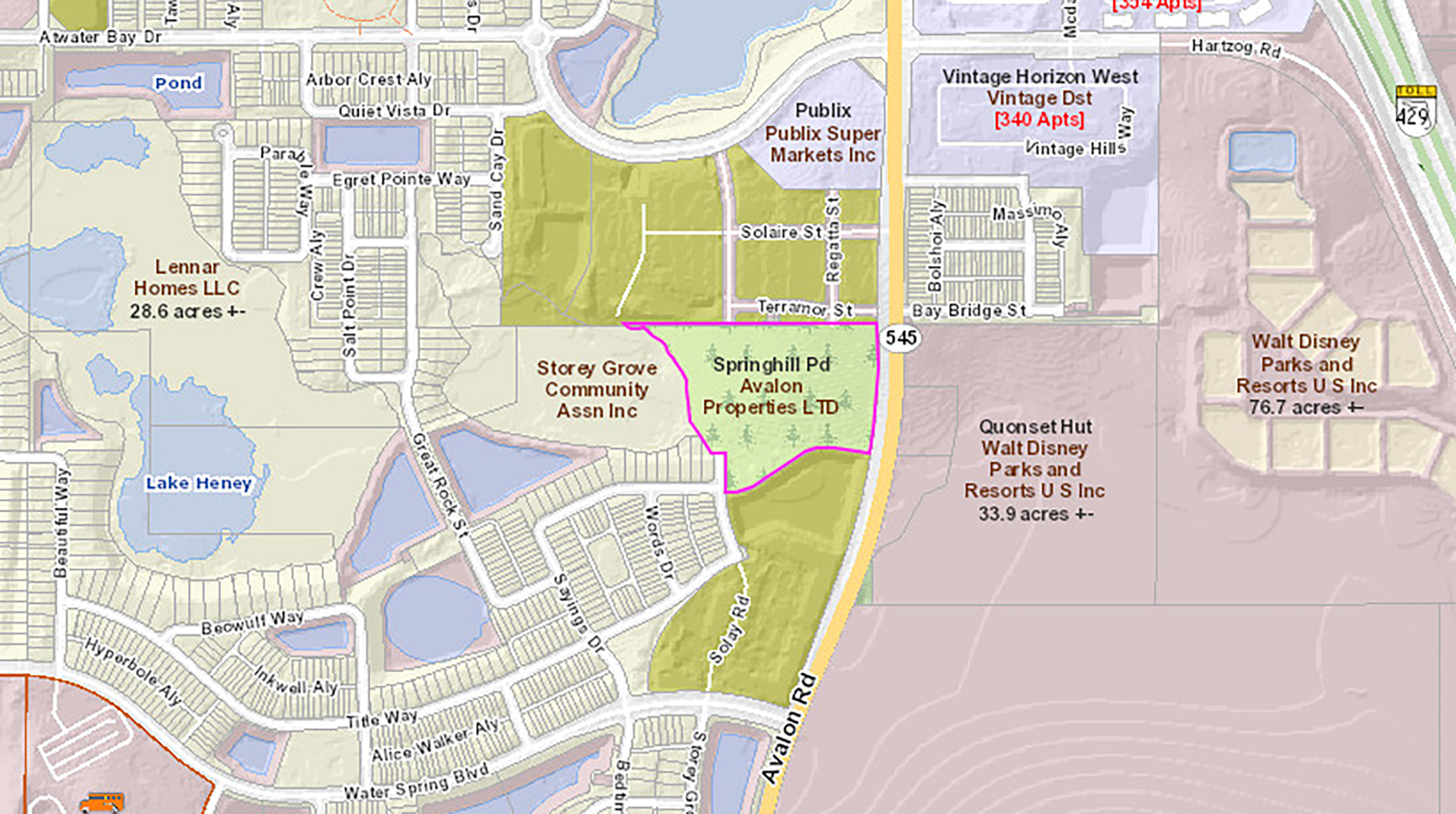
Plans for a new development named Promenade at Horizon West have been submitted to Orange County by local owner/developer Avalon Properties, LTD. With the intention to create a walkable village center beside Avalon Road in Hickory Nut Village (Village H), the submission shows over 69,000 square feet of retail and commercial building space in total.
The project is slated to be built on 13.5 acres in the area to the south of Waterleigh Publix and north of Solay Apartments. An entry drive is planned to allow access from Avalon Road. And on the south side of Promenade at Horizon West, a second planned entry calls for an extension of the existing Sayings Drive in Storey Grove that would allow it to meet up with Avalon Road.
Tribute Drive, another roadway inside of Storey Grove, will also be extended to the north to meet with Promenade at Horizon West, creating the type of interwoven and accessible village center outlined in the Master Plan of Horizon West. Tribute Drive will also be home to a future planned Orange County Fire Rescue Fire Station as well as what are being called future “live/work” units, which consists of five townhouses according to the plans.
No announcement of expected future tenants has been made, but with plans showing eleven buildings ranging in size from 2,200 square feet to over 14,000 square feet plus 3,000 square feet of outdoor seating, it appears that possibilities will be wide open for various kinds of exciting retail and dining offerings. Leasing documents from Colliers also indicate the availability of out-parcels with drive-thru and food/beverage potential.
An Orlando Business Journal article from December 2023 that included an interview with Alexie Fonseca, senior vice president of Colliers, included the following:
“While no tenants can be announced at this time, she said The Promenade will feature “great local restaurants with a good following as our anchor restaurants” — as well as a mix of quick-service eateries with a national presence, a brewery, a national bank and well-known fitness brands, in addition to more typical neighborhood shopping center users like hair and nail salons and possibly a daycare.”
Construction & Design Group of Florida are the architects for this project. The submission to Orange County includes their proposed renderings of the property, some of which are shown on this page. Submitted images show a clean and sophisticated look and feel that is similar to other nearby Horizon West developments. Presented features show on-street parking, parking lots, pedestrian walkways between buildings, various styles of storefronts, opportunities for restaurants with patio seating and outdoor courtyards, surrounded by lush landscaping.
Plans are not finalized, and construction timelines are not currently available, but the aforementioned Orlando Business Journal article mentioned they expect to break ground in late 2024.
The property address is 10958 Avalon Road.
